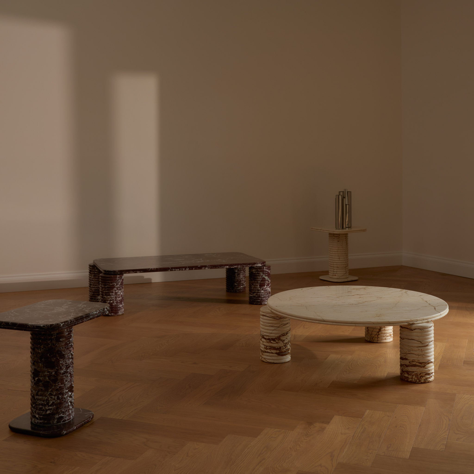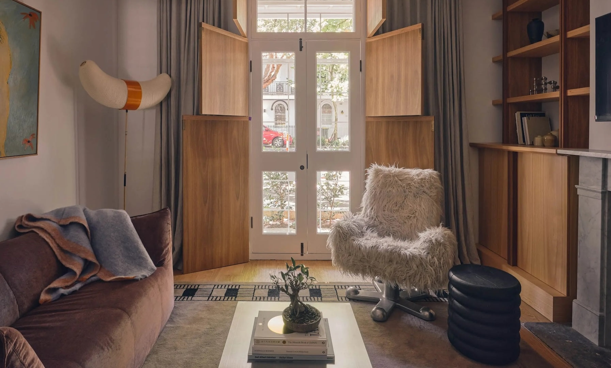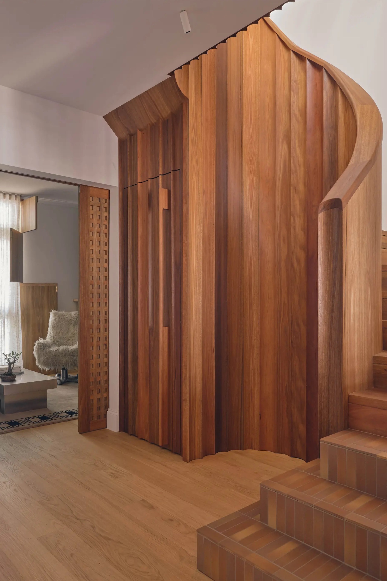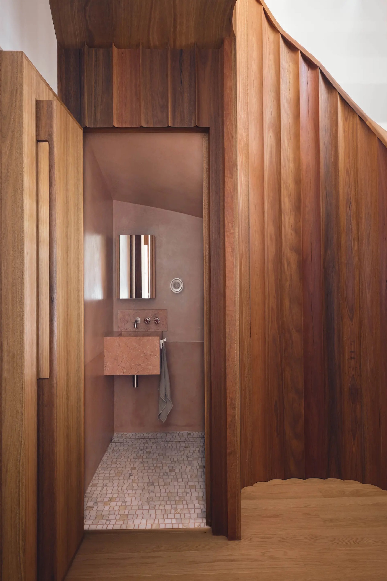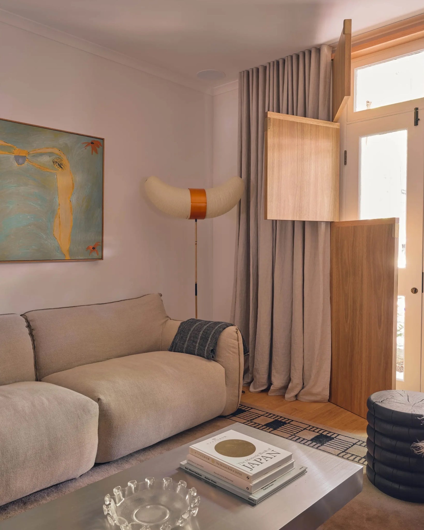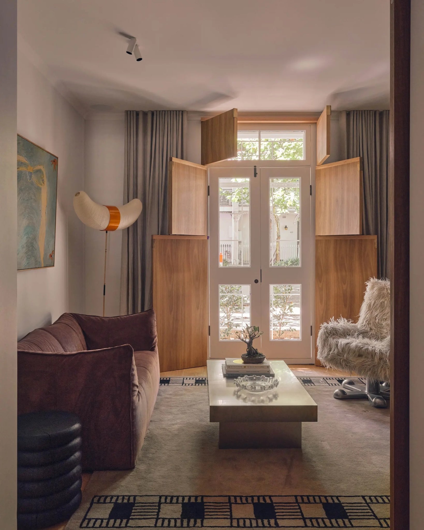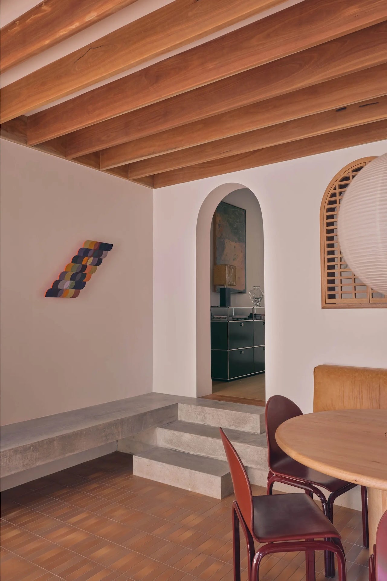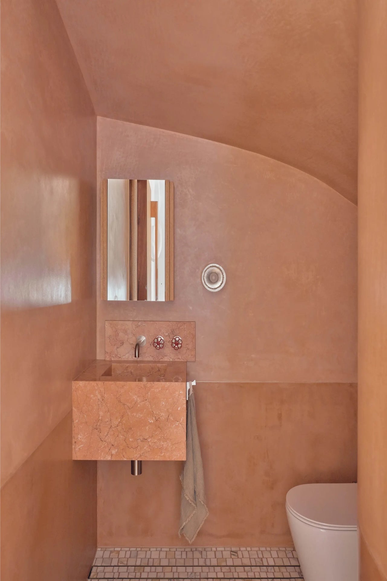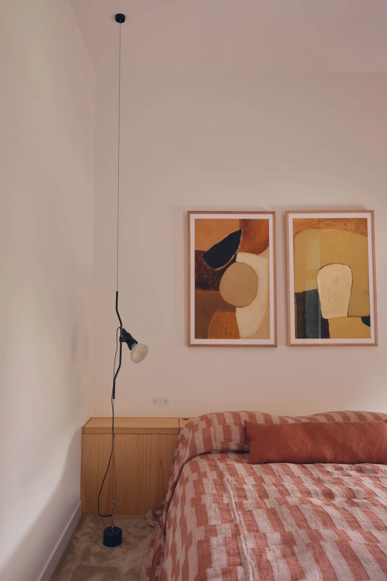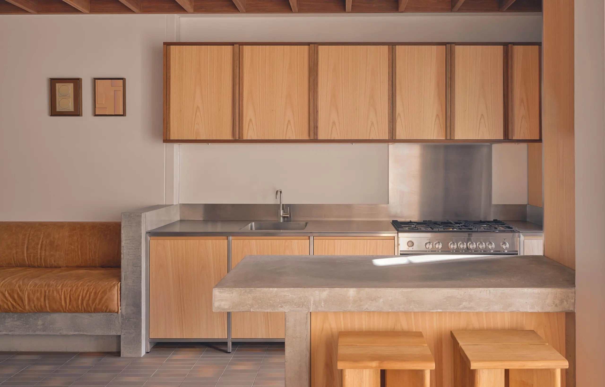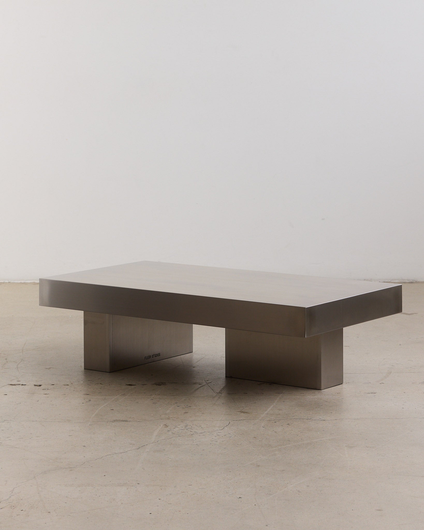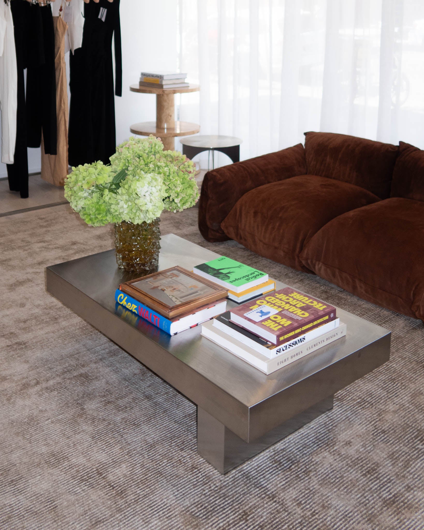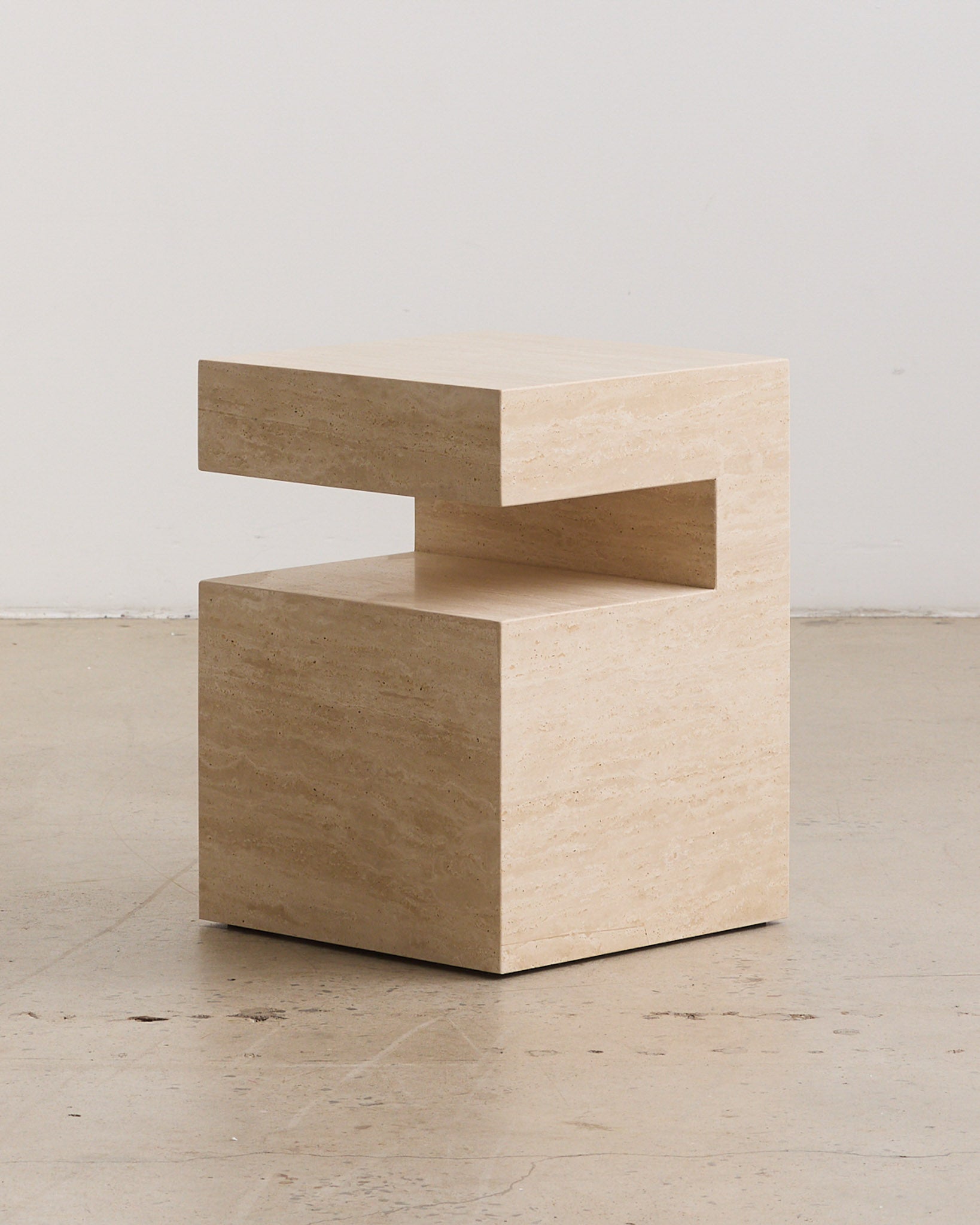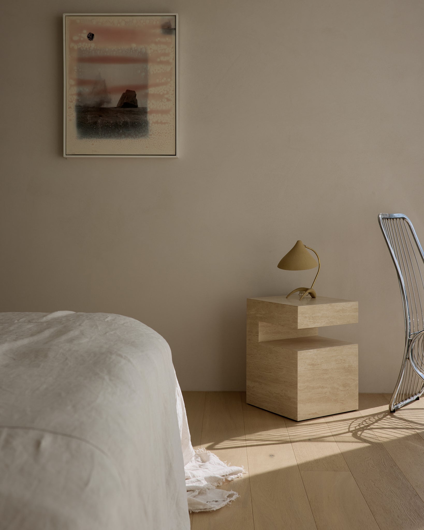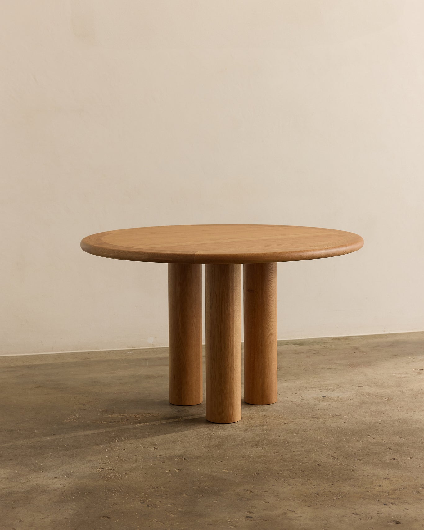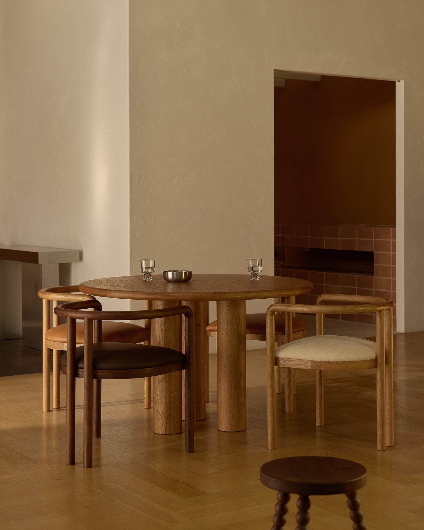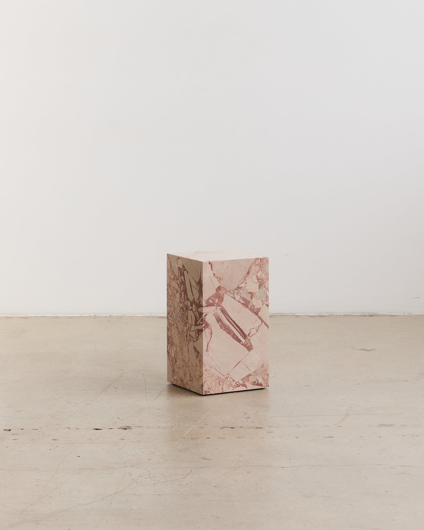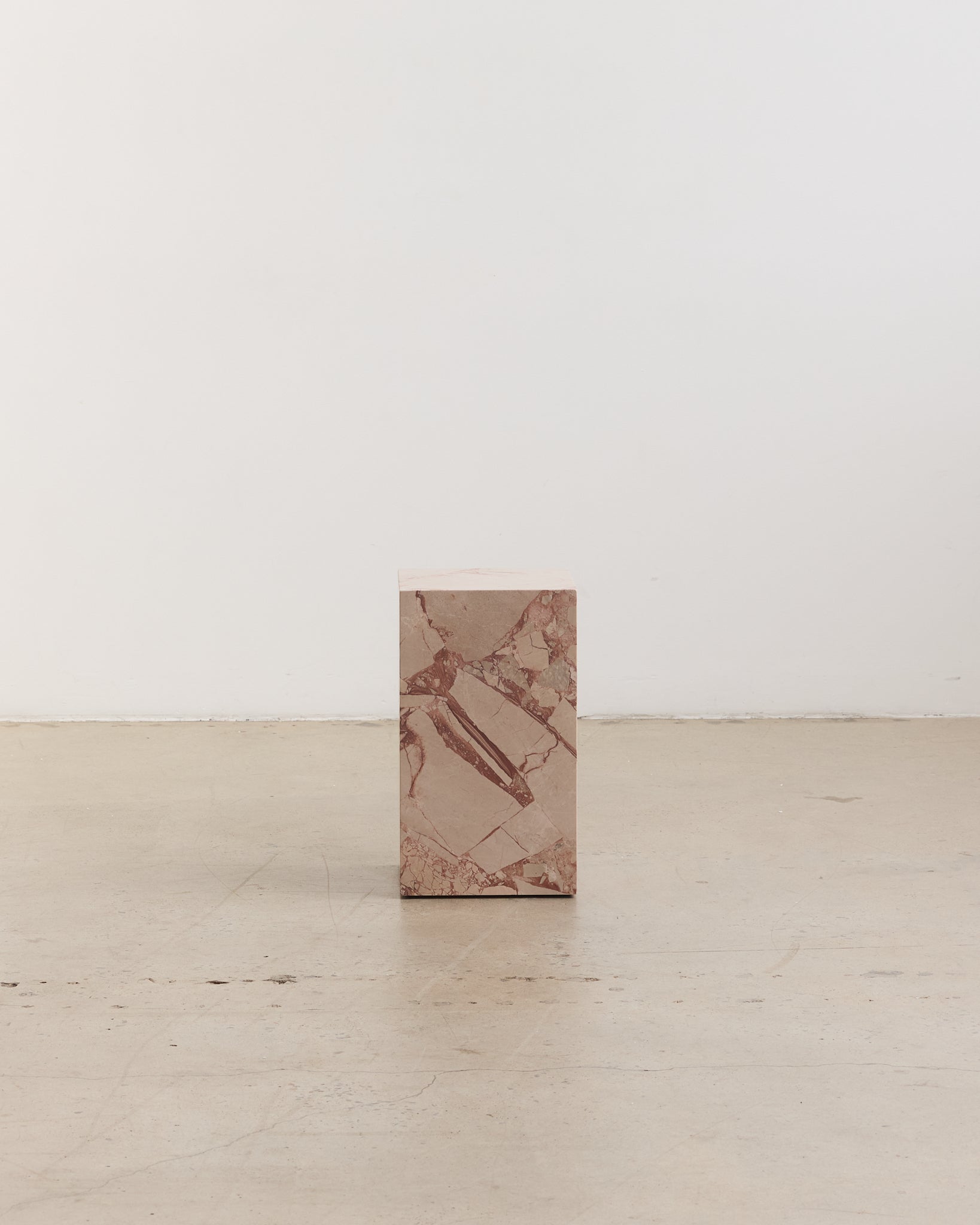Riley Street is a home shaped by its imperfections. Set in the heart of Surry Hills, this Victorian terrace has been gently reworked by Akin Atelier. Rather than pursuing a traditional restoration, Akin opted to reimagine the space, building upon tactility, warmth and character.
Its worn details - a fragile staircase, collapsing façade and weathered additions over time - became cues for a new narrative. Instead of smoothing over the cracks, the architects embraced them, drawing on the idea that the house had passed through the hands of creative makers.
"We imagined the house as if it had once belonged to a series of creative occupants - artists, ceramicists, musicians - each leaving traces of their craft behind. That speculative history became our reference point, shaping interiors that feel crafted, layered, and imbued with memory."
Kelvin Ho, Akin Atelier Director
Materiality leads the experience. A sculptural staircase by Cranbrook Workshop anchors the home, while a sunken leather lounge shapes the living space. Ceramic tiling, cast concrete, custom joinery and exposed timber beams offer warmth without predictability, a balance of softness and structure.
Light was treated with restraint. Rather than opening everything up, the interiors invite shadow and depth, creating a calm, moody atmosphere that draws you inward.
The result is a home with a strong sense of self. A quiet tribute to the terrace, and suburb’s, layered past, and to the beauty of what’s left behind.
Architect: Akin Atelier
Builder: Robert Plumb Build
Photography: Tim Salisbury
As seen in The Design Files
