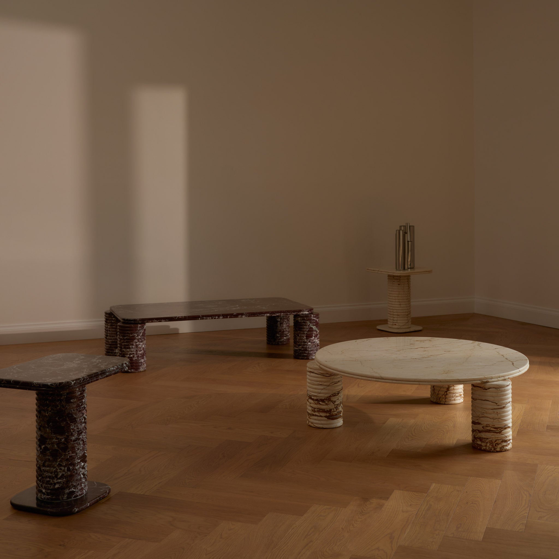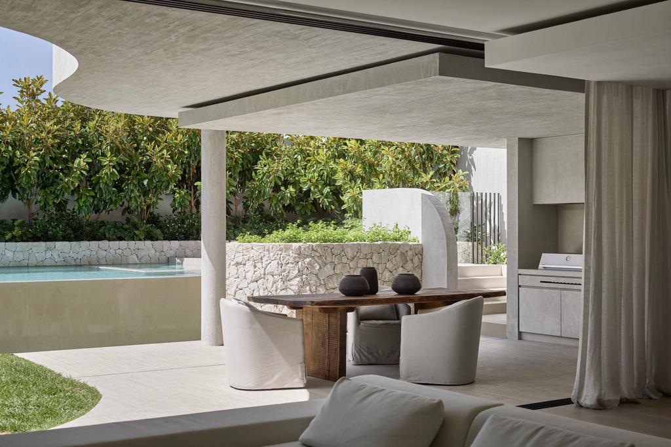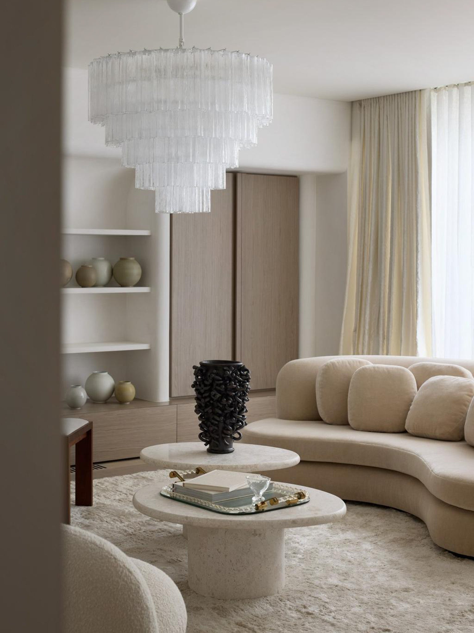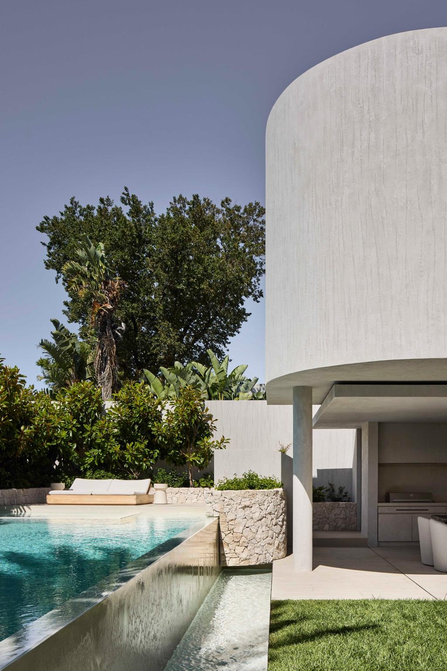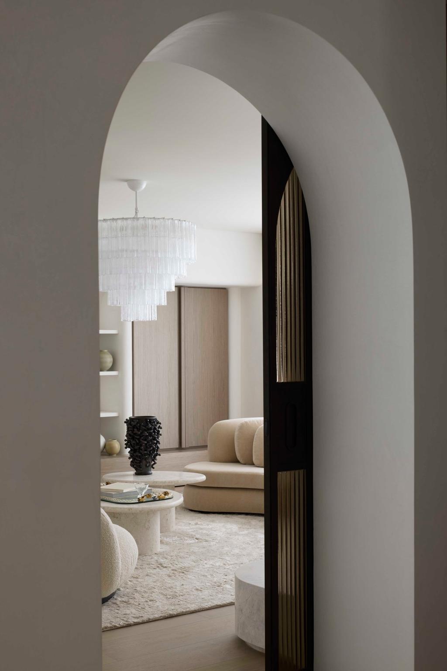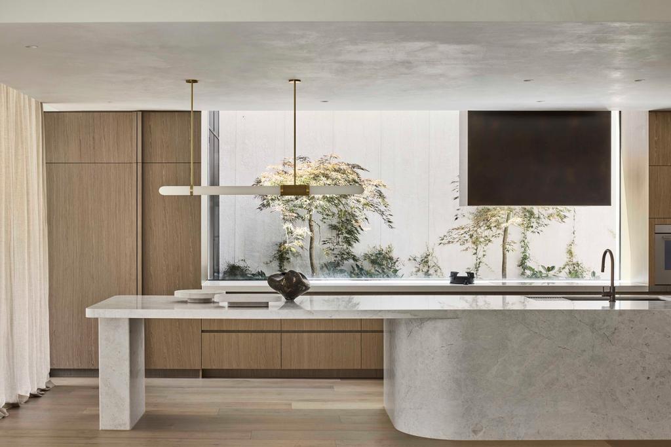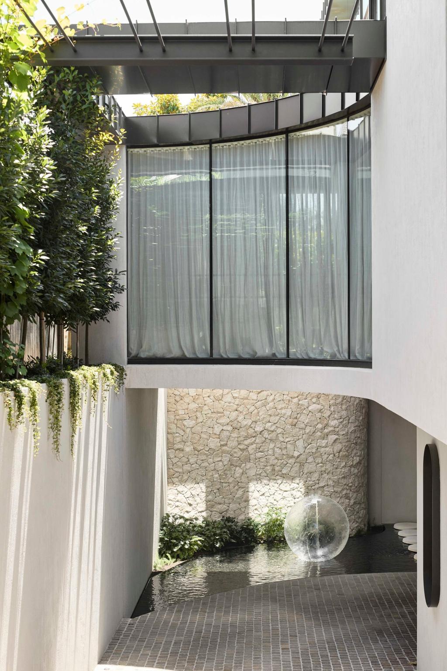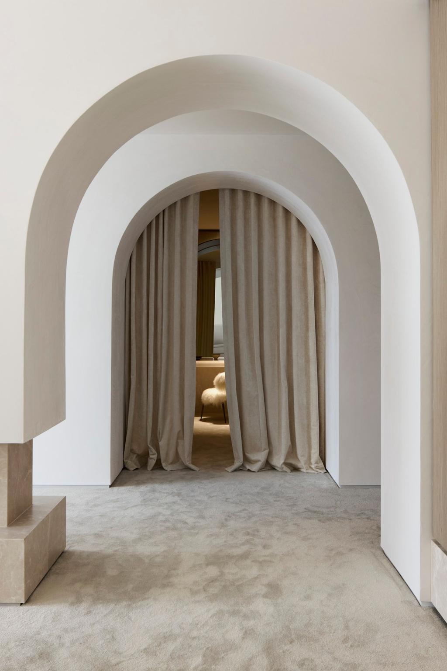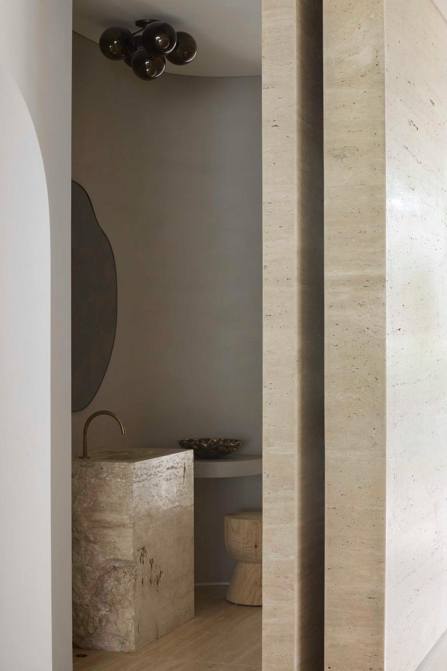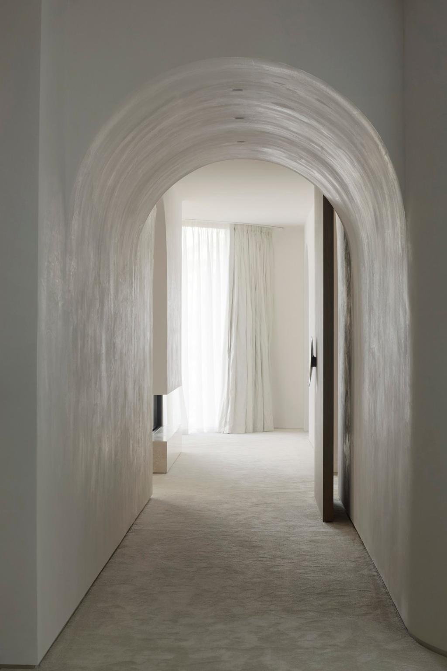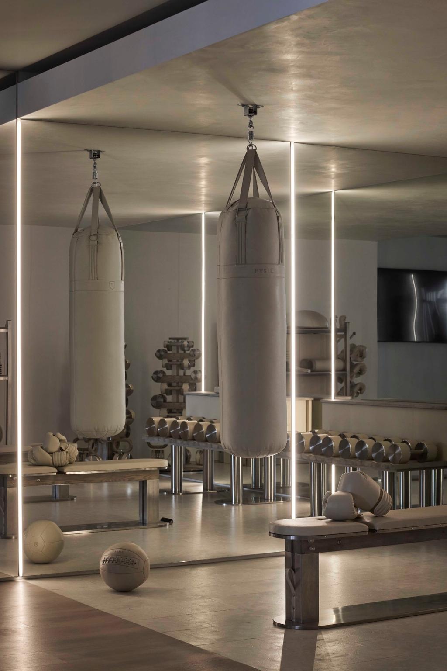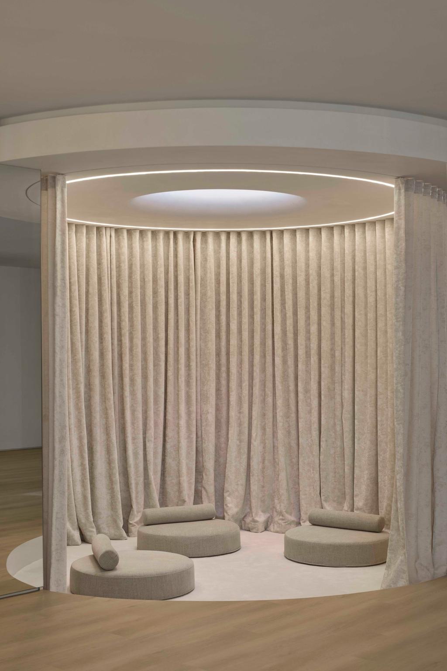Located in the Melbourne suburb of Brighton, this contemporary coastal home is a sanctuary primed for wellness, relaxation and connection.
With architecture and design by Studio McKimm, take a look inside this serene Brighton family home of a model and entrepreneur.
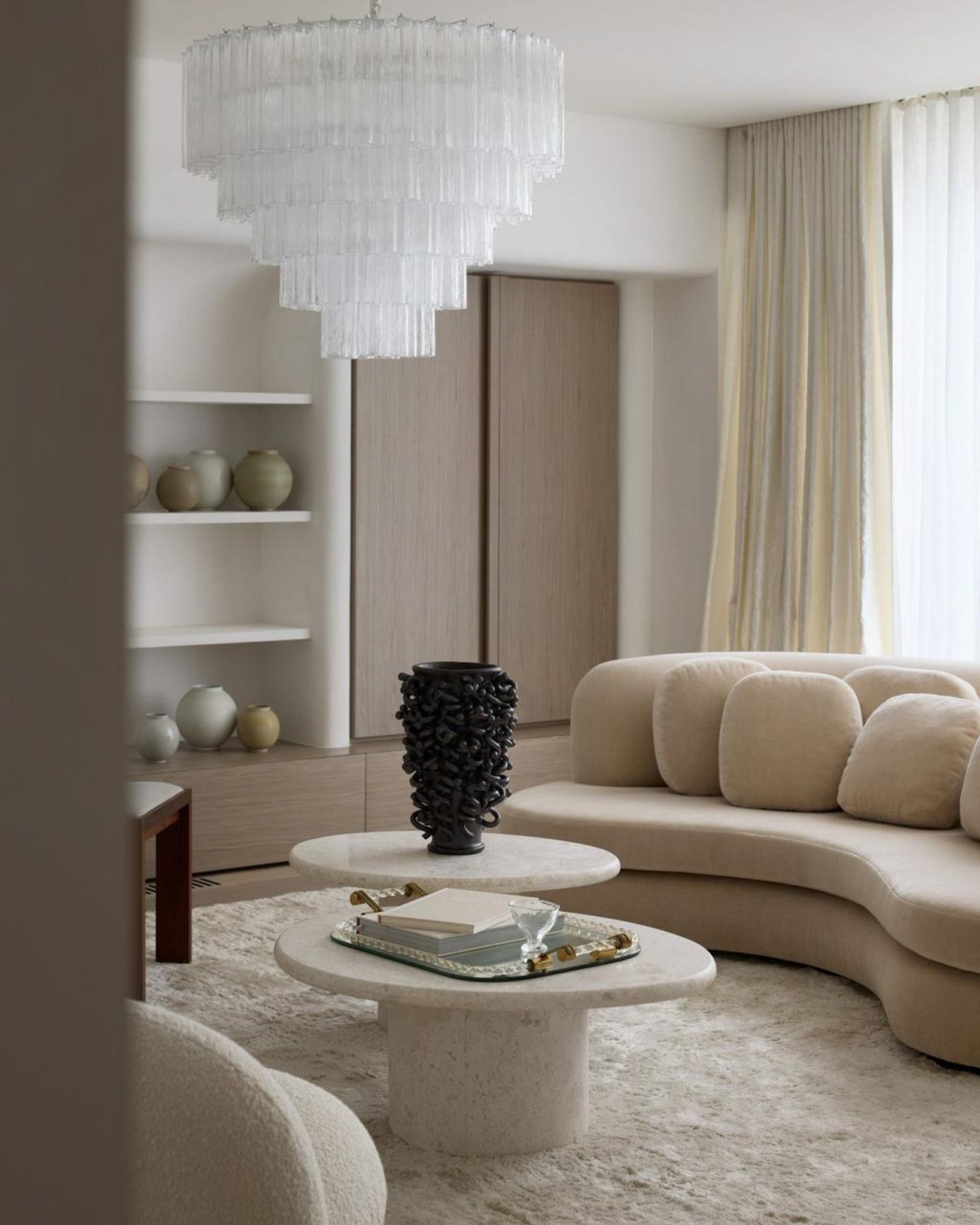
Featuring Wabi Crema coffee tables
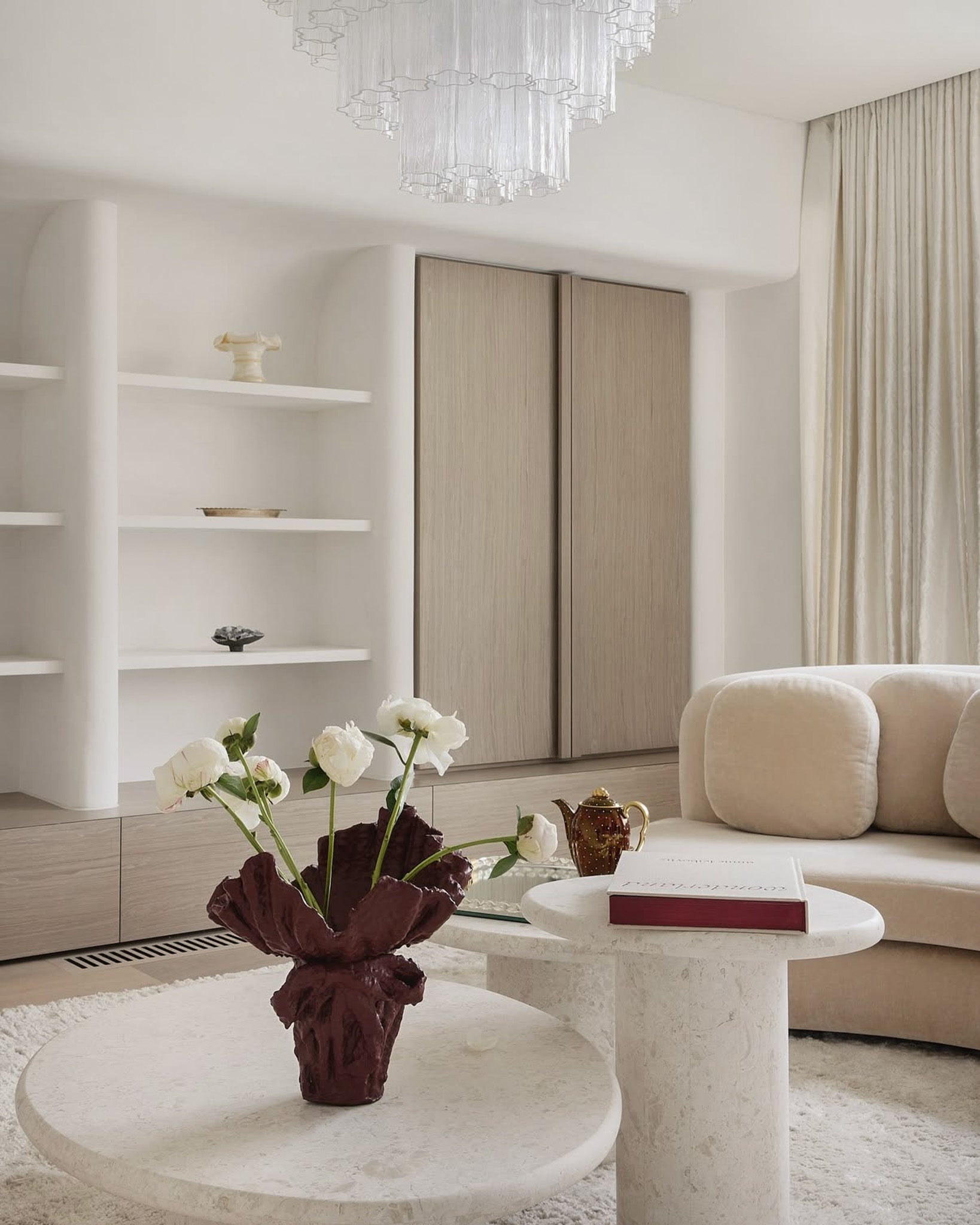
Featuring Wabi Crema side table
Set just 200 metres from the shoreline in Brighton’s coveted Golden Mile, Seacombe Grove offered Tess Shanahan and Shaun Wilson a rare canvas to realise their dream home. Designed with intention and soul, the home speaks to a sense of beauty and purpose. “Every space within our home was meticulously designed to reflect beauty, purpose, and soul,” Shanahan shares.
Featuring the Wabi Crema nesting tables, a design admired for its soft curves and natural materiality.
Curves became a defining design language throughout. Shanahan said “For us, it was important to have plenty of curves to create a sense of calm and fluidity in the home”.
McKimm integrated sculptural forms at every turn—barrel archways, domed ceilings, and softly rounded lines—all working in harmony with acoustic considerations and meditative water elements, including a skylight feature and ice bath.
“Soft curves, barrel archways, domed ceilings, acoustic consideration, and water elements such as a feature above the skylight and ice bath were all intentional design moves to encourage stillness and reflection.”
- Interior Designer, Isabella Cini.
Architecture & Design: McKimm Studio
Styling: Karin Bochnik
Photography: Sharyn Cairns
